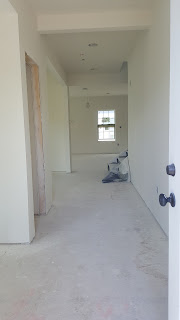Here are some updated photos...
Standing at front door, looking past the foyer
Standing at front door, looking into the living room
Standing at front door, looking into the living room
Standing at front door, looking into the living room
Standing in the living room, looking into the dining room
Standing in the living room, looking at the front door
Standing in the dining room, looking at the stairs
Standing in the dining room, looking into the living room
Standing at the stairs, looking into the dining room
Standing at the stairs, looking at the morning room
Family room
Standing in the Family Room, looking into the Kitchen
Standing in the Family Room, looking at the television wall, stairs and front door
Standing in the Morning Room, looking into the kitchen
Standing in the Morning Room
Standing in the Morning Room, looking into the kitchen
Standing in the Morning Room
Standing in the Kitchen, looking into the garage
Standing in the kitchen, looking into the Family Room
Standing in the kitchen, looking into the Morning Room
Standing in the kitchen, looking into the Morning Room
Looking down the basement steps
Looking into the Powder Room
Looking into the Powder Room and garage
Looking into the Powder Room and garage
Looking from the Powder Room
Looking into the Family Room
Looking into the Morning Room
Looking into the Foyer
Looking at the stairs and foyer
Looking at the windows in the Master Bedroom
Windows in Master Bedroom
In Master Bedroom, looking into Master Bath
Master Bath
Master Bath water closet
Master Bath - where the sinks will go
Loft area (closed off with double doors)
Loft area
Loft area
Shutters are up!
Looking good!
Out back...see no yard
Out back












































No comments:
Post a Comment