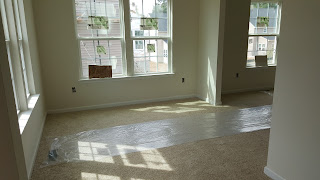Moving on the brain...
I have begun making calls in preparation of the hopefully the last move of my life! Movers are scheduled as planned. I will follow up in a few weeks to ensure the date stays the same. I definitely don't want to move the same day I close. That was a promise I made to myself. According to the schedule from Ryan Homes, I have my walk through on October 22 and close on October 26. This is perfect because I can have the utilities switched, cable/internet installed, furniture ordered and painting done before the weekend (THE BIG MOVE). Because I work from home, I'm praying for a seamless transition.
I visited the house today because I didn't see where I recorded the window measurements for the morning room. I also didn't have the measurements for the master bathroom window. Walking in, I was surprised to see the flooring down. I had "cabinets" in my head, not flooring. Also saw the interior doors up, granite all counters, mirrors, banister, some cabinetry knobs and clothing racks for the closet.
Take a look at these updated photos....
Living Room
Foyer
Dining Room
Living Room
Dining Room
Living Room and Dining Room
Family Room
Morning Room and partial Kitchen
Morning Room and Kitchen
Kitchen and Stairs
flooring - carpet and hardwood
granite counter tops in kitchen
Morning Room
Kichen - pantry and double oven location
My "side yard"
Walk-up
Kitchen
Pantry and walkway to Powder Room
cabinetry in Kitchen
Kitchen
Kitchen
Looking downstairs
View of upstairs hallway
Guest bathroom
Guest bathroom - double sinks
Flooring in Laundry Room (vinyl)
Laundry Room
Bedroom 1
Bedroom 1
Loft (got it closed in)...it's my Home Office
Home Office
Home Office
Bedroom 2
Bedroom 2
Bedroom 2
Master Bedroom
Master Bedroom
Master Bedroom
Master Bathroom
Master Bathroom
Master Bathroom
Tub and Shower in Master Bathroom
Window in Master Bathroom
Tile in Master Bathroom
Tray Ceiling in Master Bedroom
Upstairs Hallway
Upstairs Hallway
House Audio Control
Speaker for House Audio
Thermostat
View from Stairs overlooking partial Living Room, Dining Room and Family Room
View from Stairs overlooking Dining Room and Family Room
View from Stairs overlooking Family Room and Morning Room
Viewing flooring transition from Family Room to Kitchen
Viewing flooring transition from Family Room to Kitchen
View from Dining Room to Living Room
Front
Mailbox!
Front Door

































































































